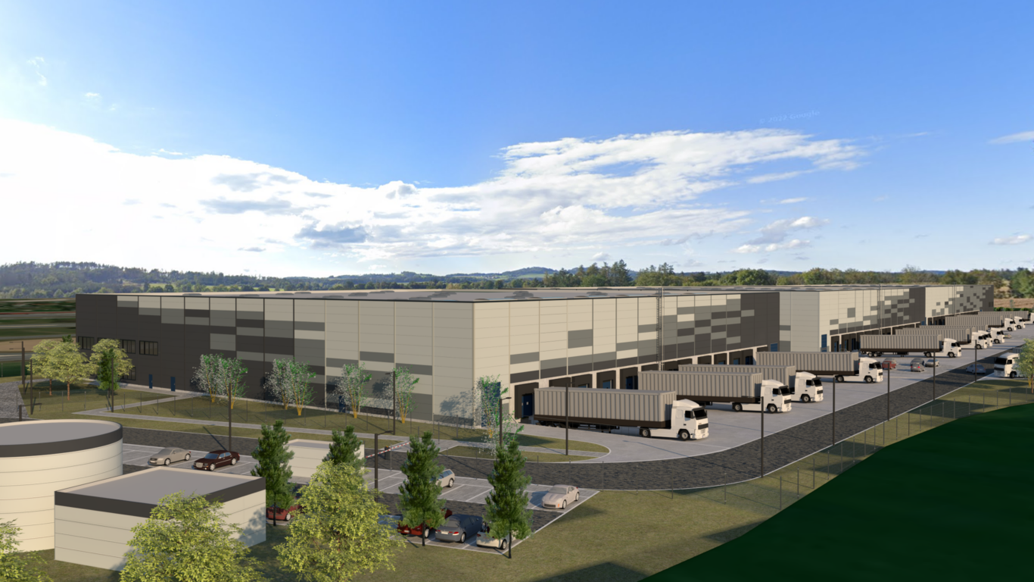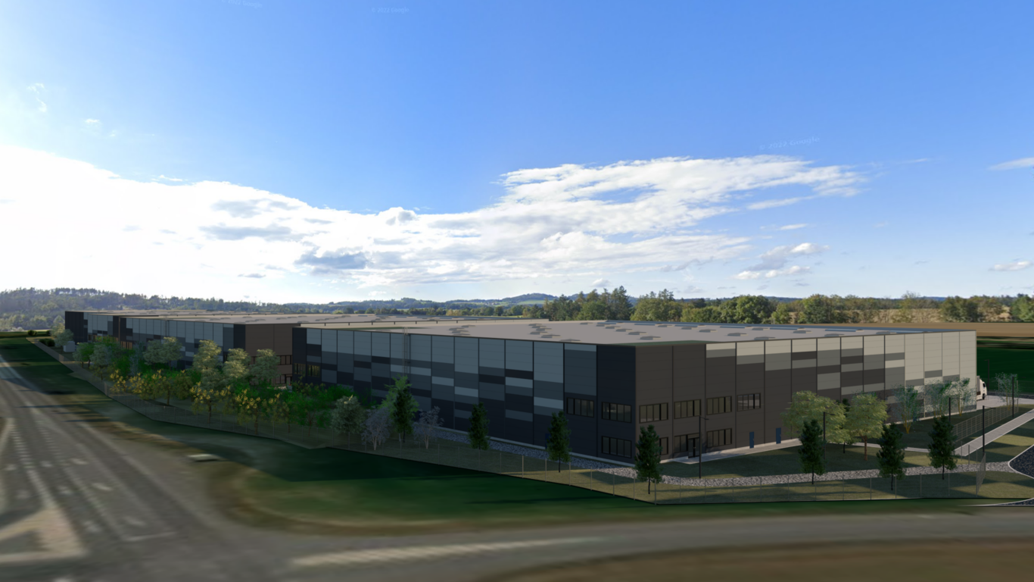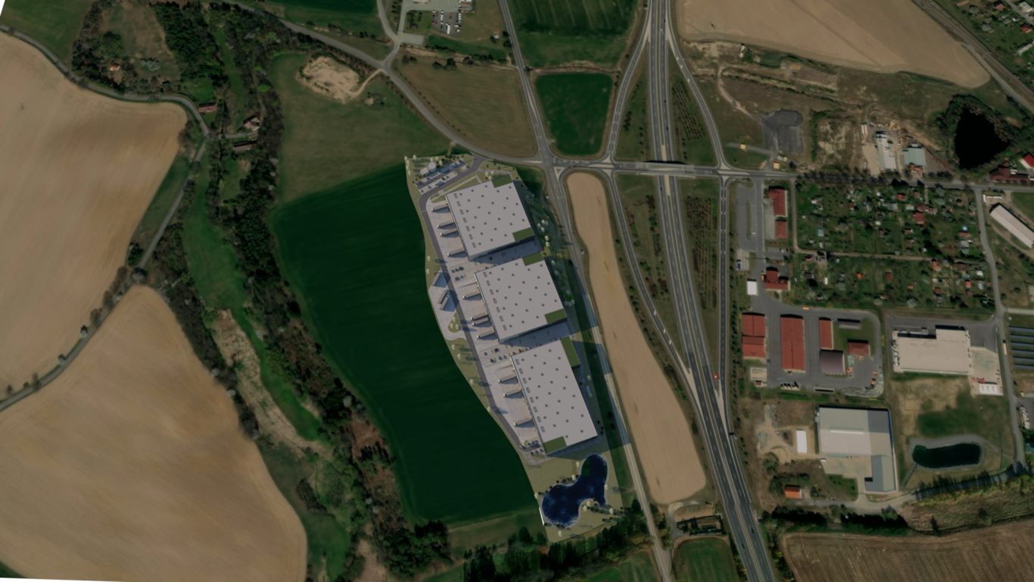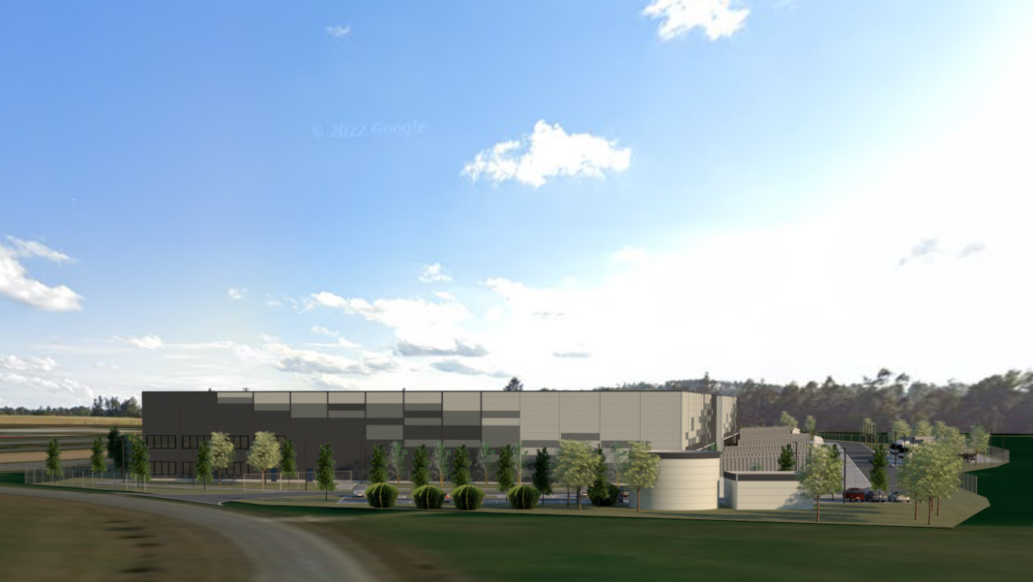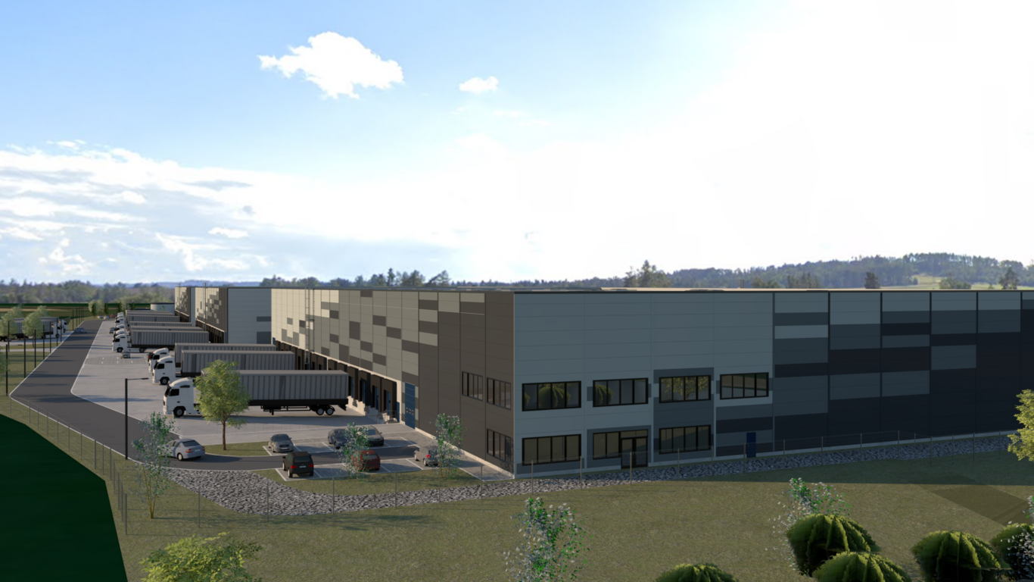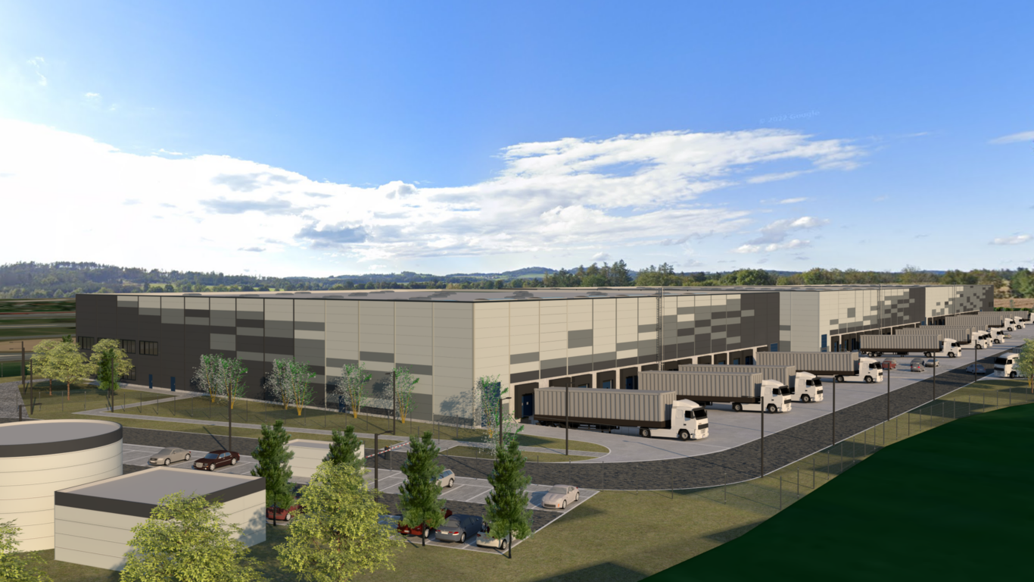
Antracit Chotoviny
Industrial park with three hall buildings near Tábor
Type: Industrial park
Built-up area: 23 425 m2
Usable area: 26 619 m2
Location: Chotoviny, Czech Republic
The industrial park offers an area of 67,254 m² with three separate hall buildings. The planned site is located in the cadastral area of the town of Liderovice, on the western edge of the village of Chotoviny, in close proximity to exit no. 70 on the D3 highway, with access to Route II/603 from the eastern side, providing easy access towards Prague. The buildings are intended for light manufacturing and storage, with each building featuring an administrative section, including employee facilities. The use of renewable energy sources (solar panels) is planned. The entire site is fenced and accessible via a gatehouse located on the northern side, and a significant amount of new greenery will be added.
acquisition, zoning decision
2023
start of project works for building permit
2024
submission of building permit application
leasing
issuance of building permit
2025
2026
67254 m²
Tota
19032 m²
Roads and paved areas
227
Parking spaces
10 m
Clear height of the hall for the truss
5 t/m²
Floor load capacity
Choose a space
Antracit Chotoviny
Obsadené Priestory: 0
Reserved Spaces: 0
Free Spaces: 6
