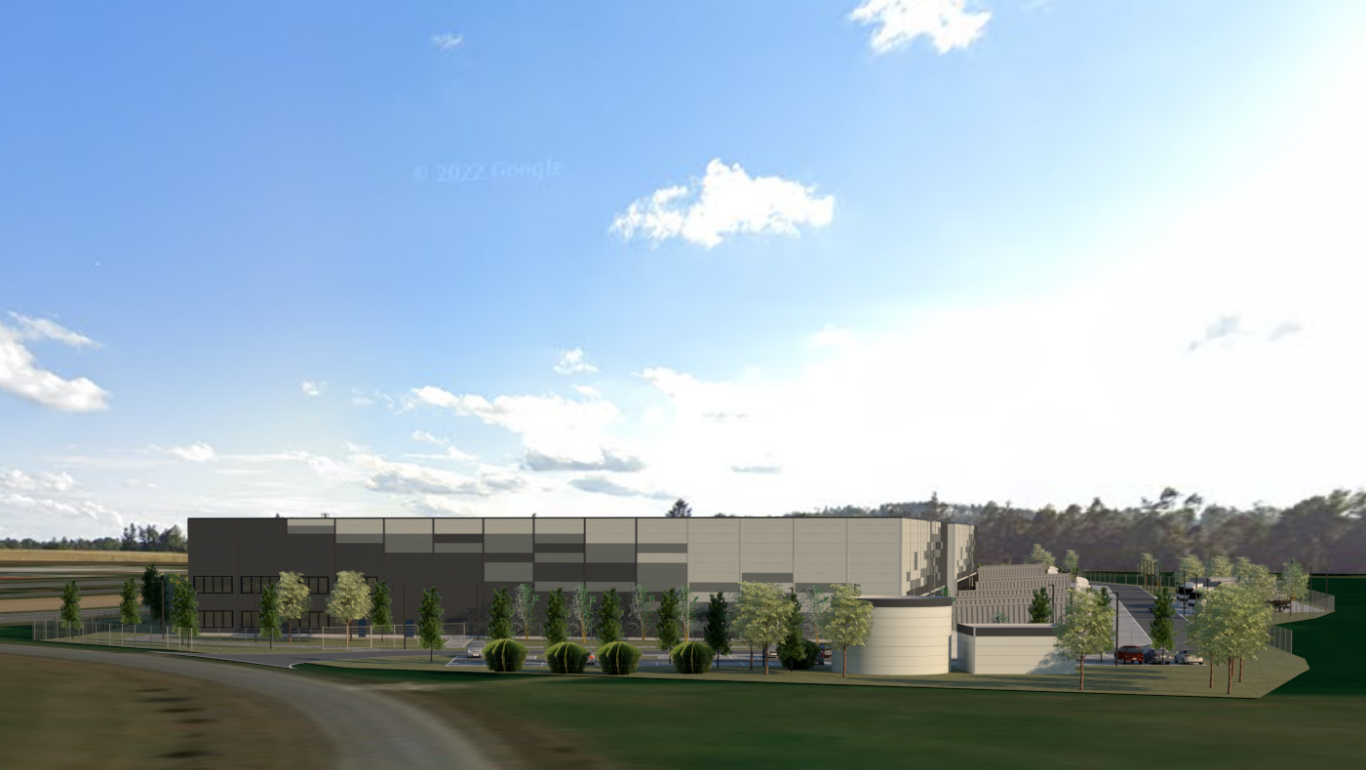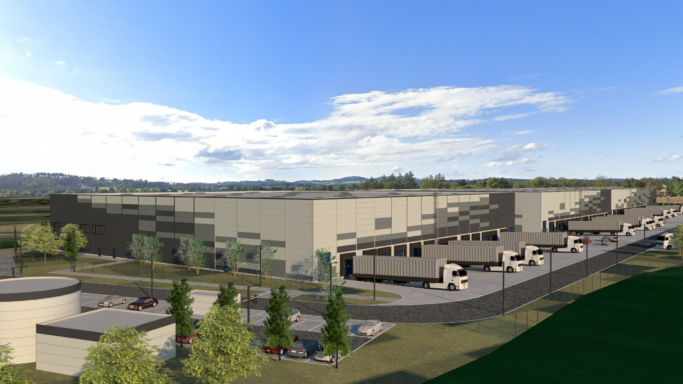
Antracit Chotoviny
State: Free
B #1
Industrial park
8391 m2
Total area
Prefabricated reinforced concrete load-bearing structure
Building module 12 x 24 m
Clear height of the hall for the truss 10 m
Floor load capacity 5 t/m2
Hall: 7780 m2
Administration: 2 x 306 m2 on Floor #1 (two doublestory inserts)
