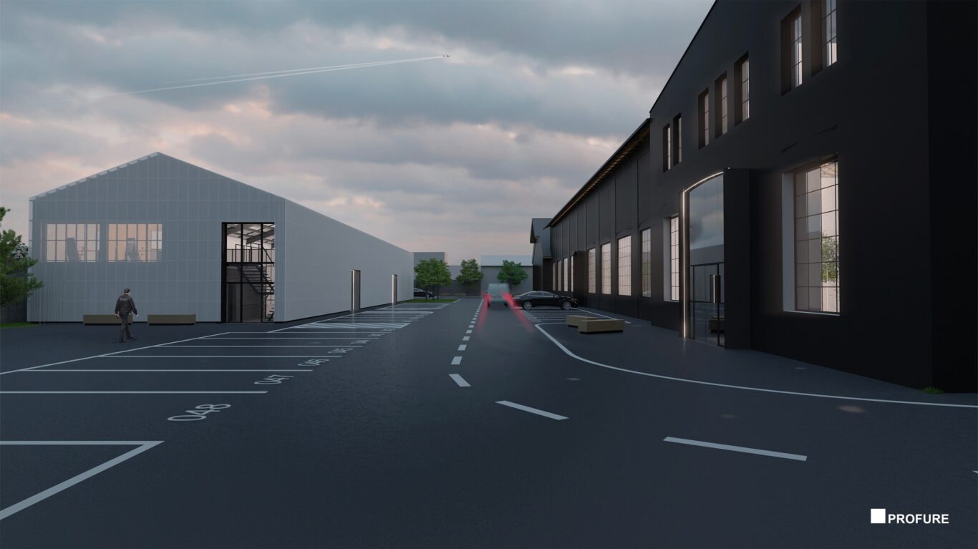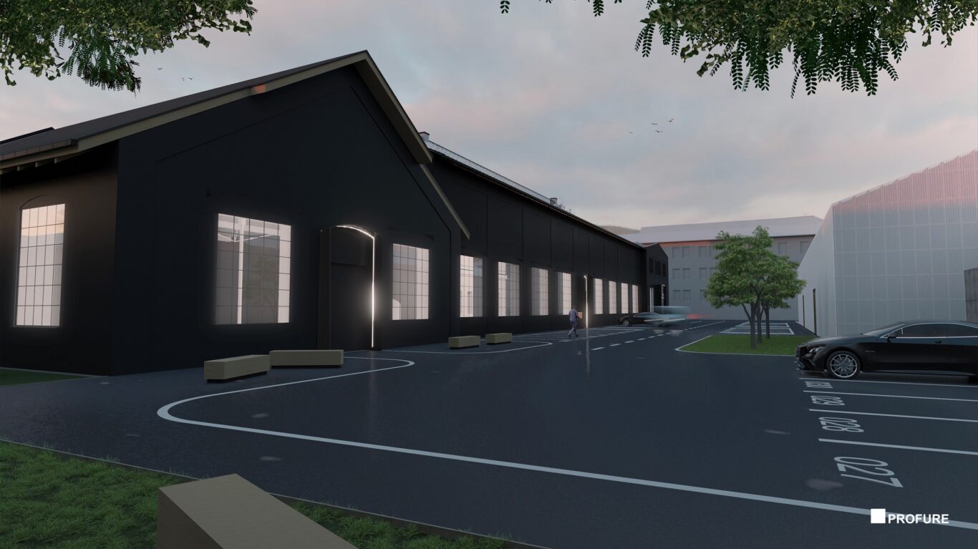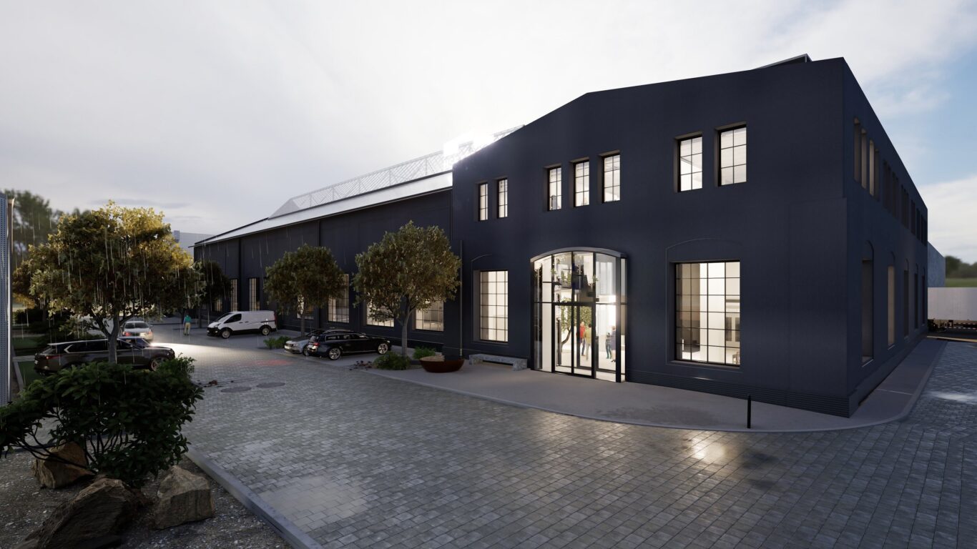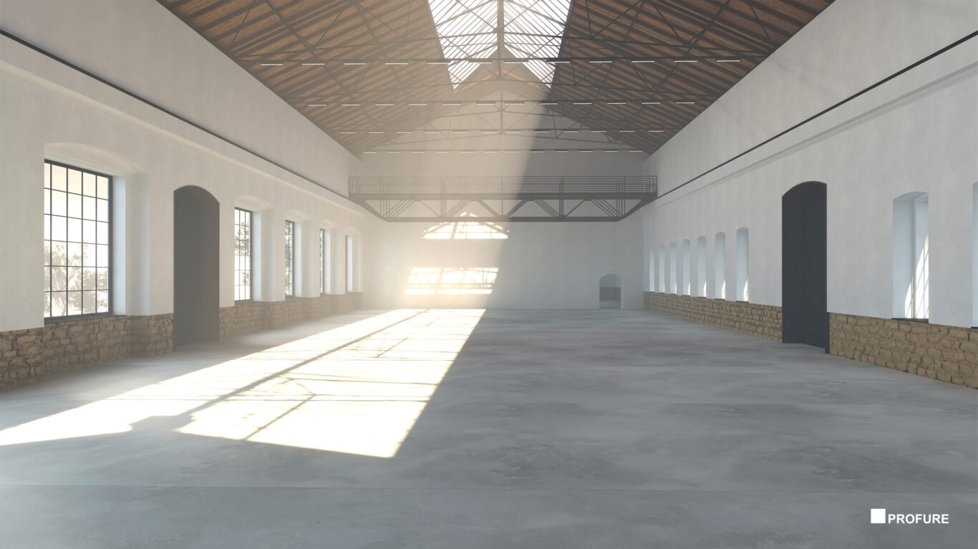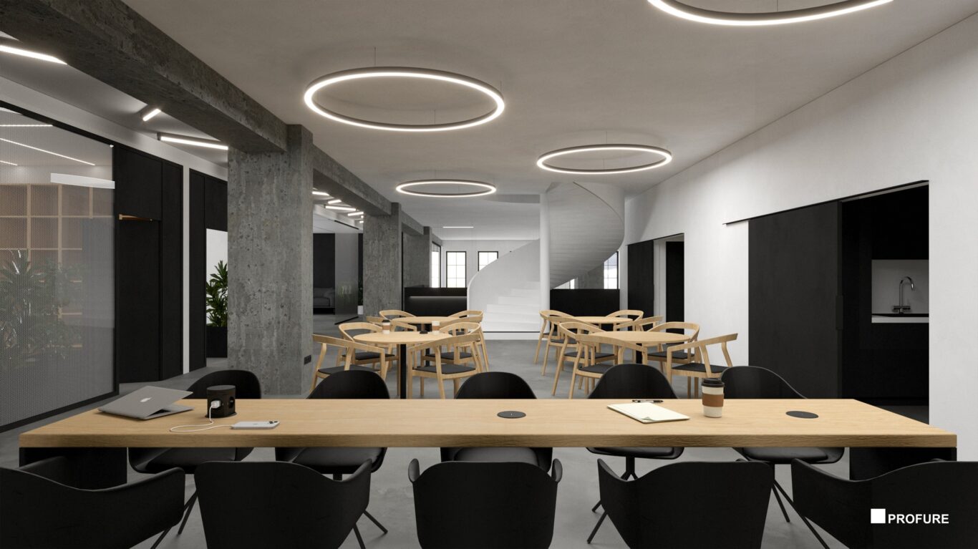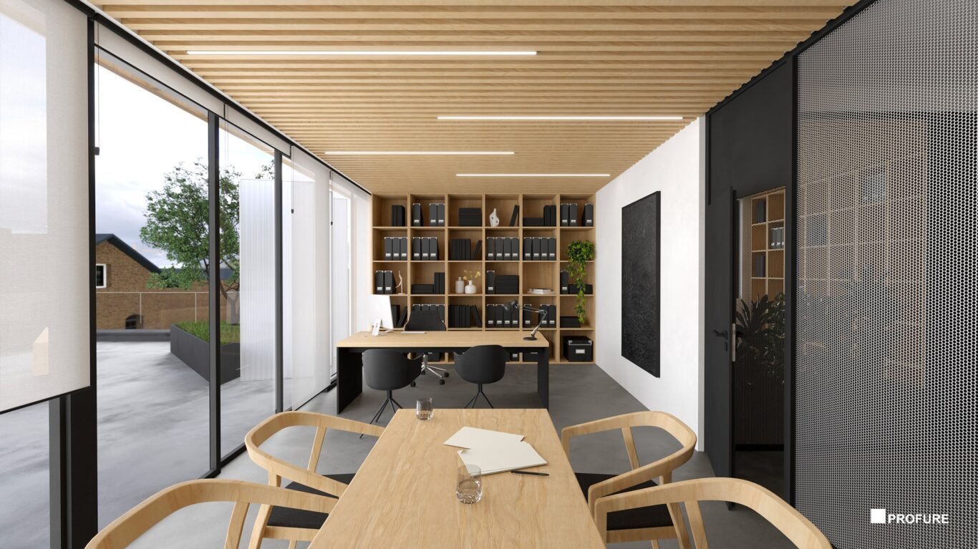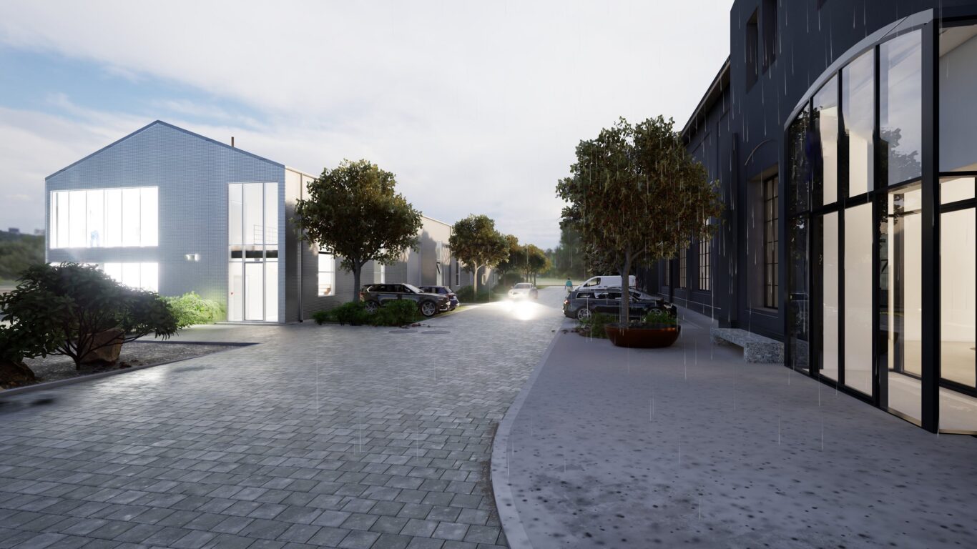
Antracit Plzeň
A commercial park in a former industrial area in the center of Pilsen with a unique genius loci
Type: Administration, Services and SBU
Built-up area: 2 860 m2
Usable area: 3 715 m2
Location: Plzeň, Czech Republic
The reconstructed former industrial site is strategically located near Pilsen’s main railway station, including the transport terminal, and near the main routes and high-capacity roads to Prague, Karlovy Vary, České Budějovice and Germany. It is located in the municipal district of Pilsen-Slovany with 35,000 inhabitants. In the immediate vicinity, there are business and shopping centers, as well as educational and sports infrastructure. The architectural proposal for the reconstruction of the former industrial area is based on the original industrial rendering, which is complemented by contrasting contemporary elements. The goal of the design, which was supported by the studios Ateliér Ostrava and PROFURE atelier, was to preserve the original character of the proposed objects and to use all the existing masonry perimeter structures and the skeleton system. The complex represents a comprehensive space that will be able to provide even the most modern administrative and storage requirements of future tenants, in an above-standard architectural quality of the environment.
land acquisition
2022
completion of the site reconstruction study
start of design works
2023
building permit application
2024
leasing
issuance of building permit
start of construction
2025
final inspection and approval (occupancy permit)
2026
2860 m²
Built-up area
3715 m²
Usable area
39
Parking spaces
Choose a space
Antracit Plzeň
Obsadené Priestory: 2
Reserved Spaces: 0
Free Spaces: 7
